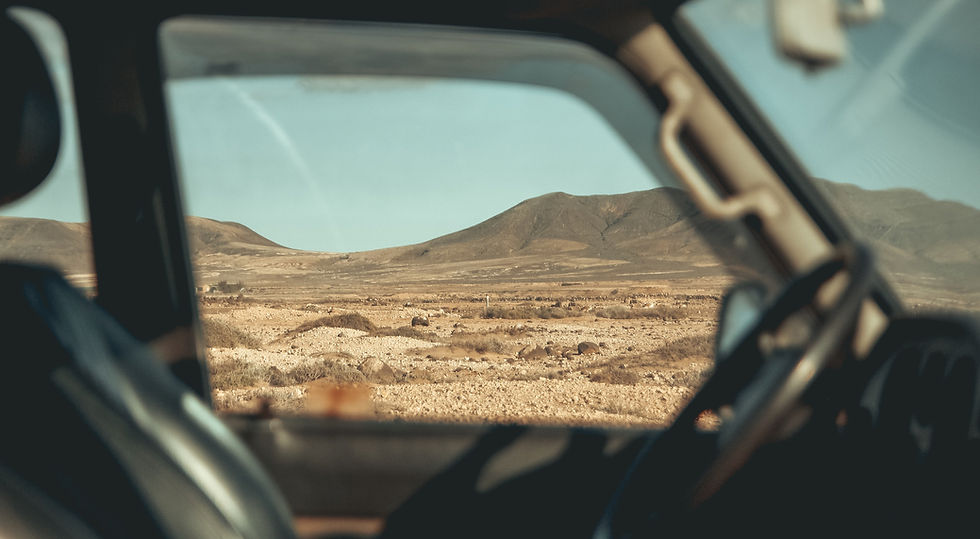Permitting Layout - Southeast
- John Rejebian

- Jun 3, 2024
- 1 min read
Updated: Jul 10, 2024
Request:
A client approached us to support their permitting efforts for a solar project in a southeastern state. The client needed a detailed site plan to demonstrate the design and buffers of the project compared to roads, residences, and other areas of concern. The project already had most of the key studies performed including wetlands jurisdictional determinations, threatened and endangered species, and cultural and historical surveys.
Process:
We performed a plant layout based on the constraint maps provided. The plant layout and constraint map were combined in ArcGIS to create a detailed site plan. We coordinated with the client to ensure all buffers and other requirements from the county were included and indicated on the site plan.
Outcome:
The client was provided with a detailed site plan for use in their permitting documents.



